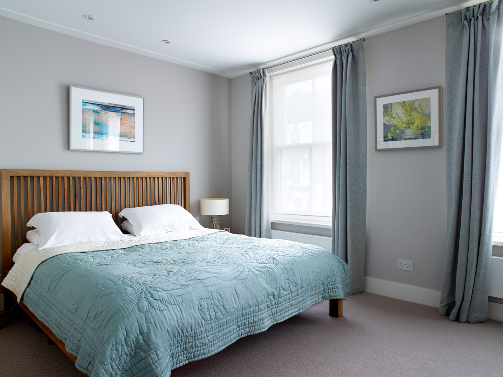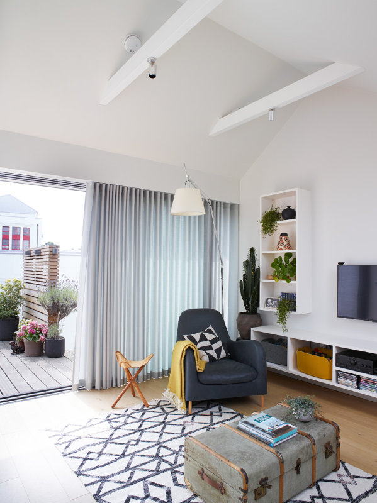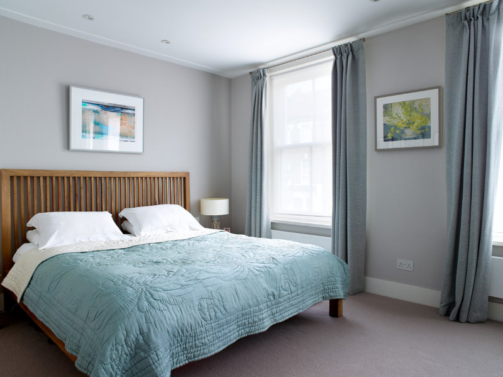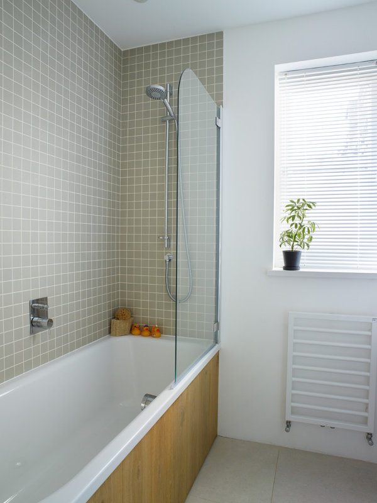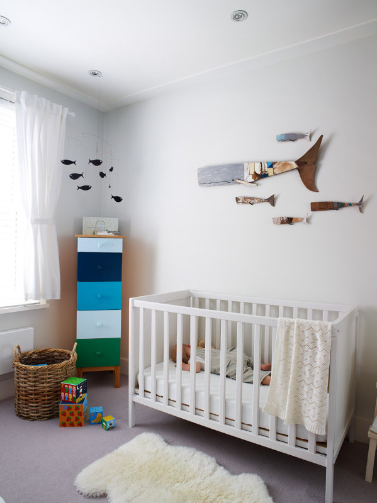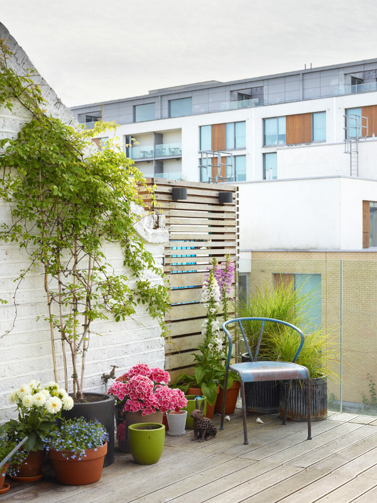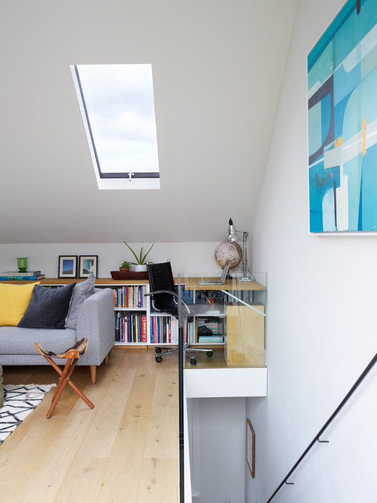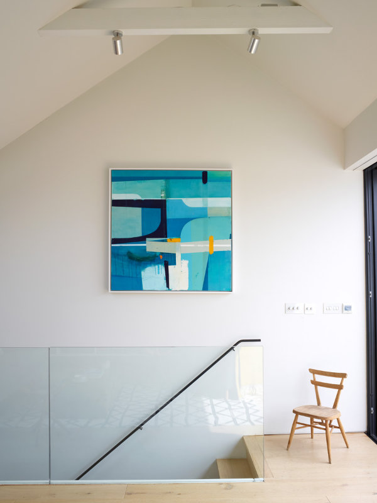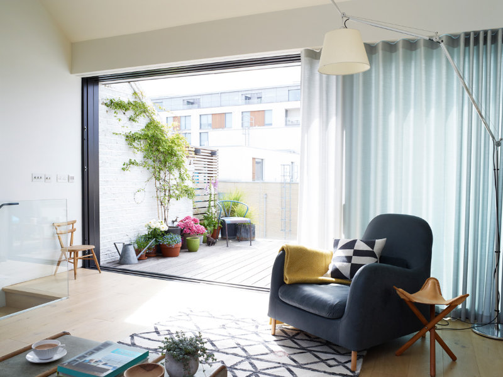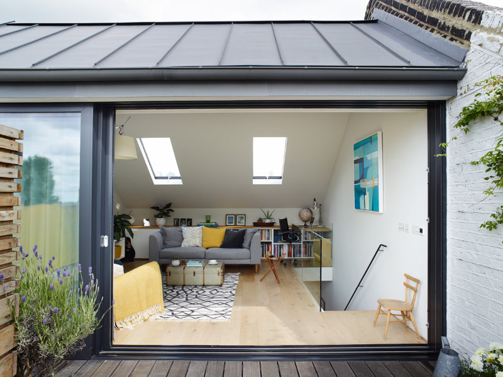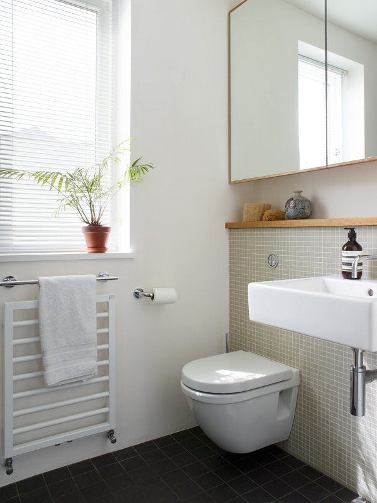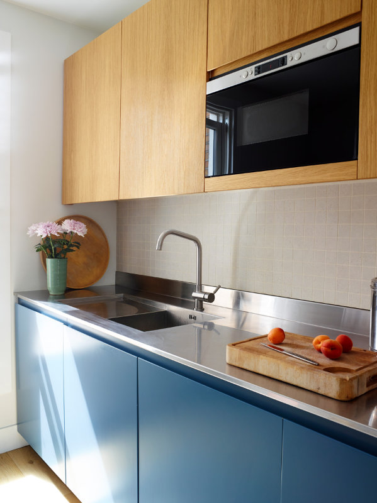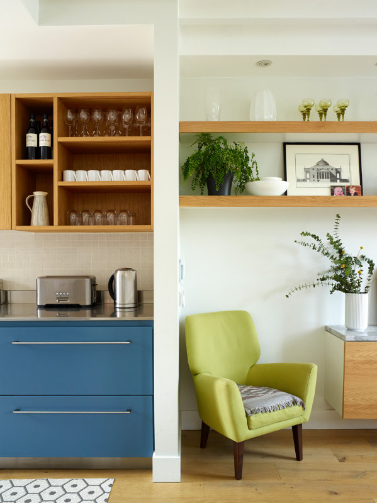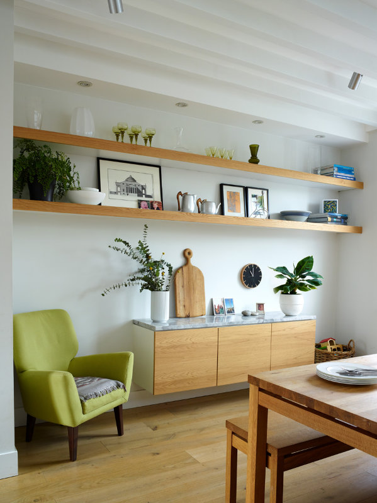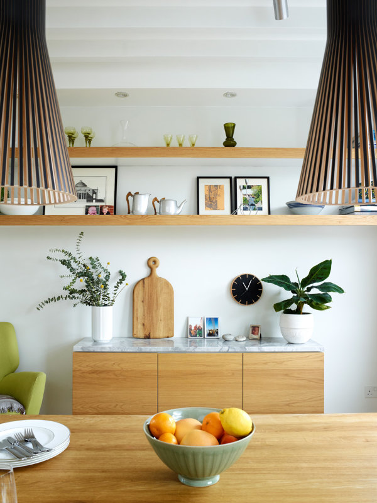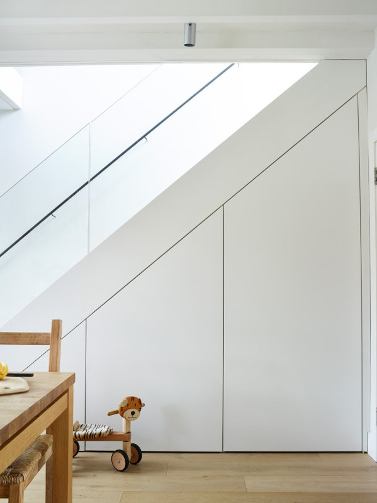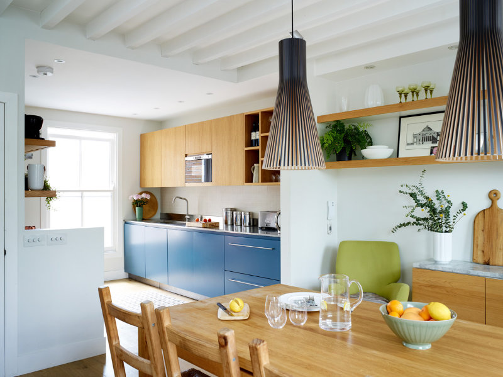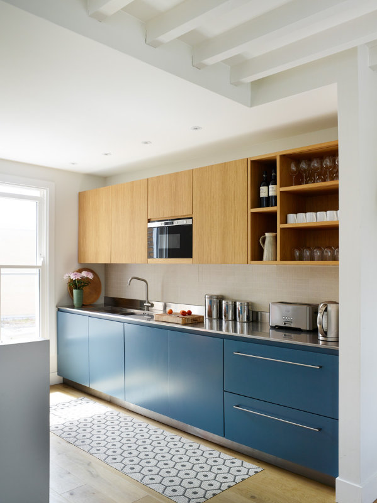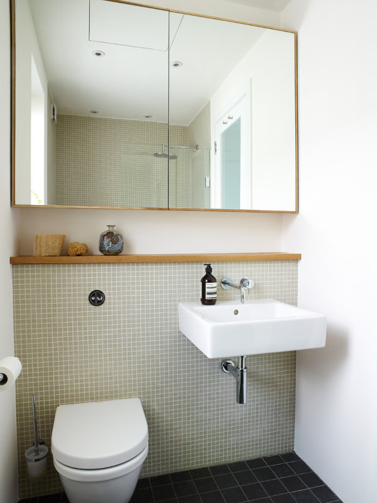Highbury House
-
The conventional layout of the typical London terraced house was totally reconfigured on this conversion project. A 3 storey, 5 bedroom house was turned into 2 spacious apartments. The design was conceived to maximise the sense of space, light and openness.
On the upper floors, Ursula created an ‘upside down’ apartment with an airy, open plan kitchen dining area. A leaky flat roof was replaced with a contemporary zinc clad, pitched roof, within which sits a stunning living room with a vaulted ceiling and large sliding doors opening out onto a sunny roof terrace.
The flats feature custom designed, built in joinery and furniture to make the most of every square cm of space. The palette of materials used for the flats is simple and modern but creates a warm, lived-in feel. American white oak floors and joinery details are matched with Farrow and Ball “Off White” walls. The bespoke kitchen design features stainless steel worktops with oiled oak and blue cabinets and shelves. A bespoke designed sideboard with a “Bianco Perfecto” marble top adds texture to the understated palette.
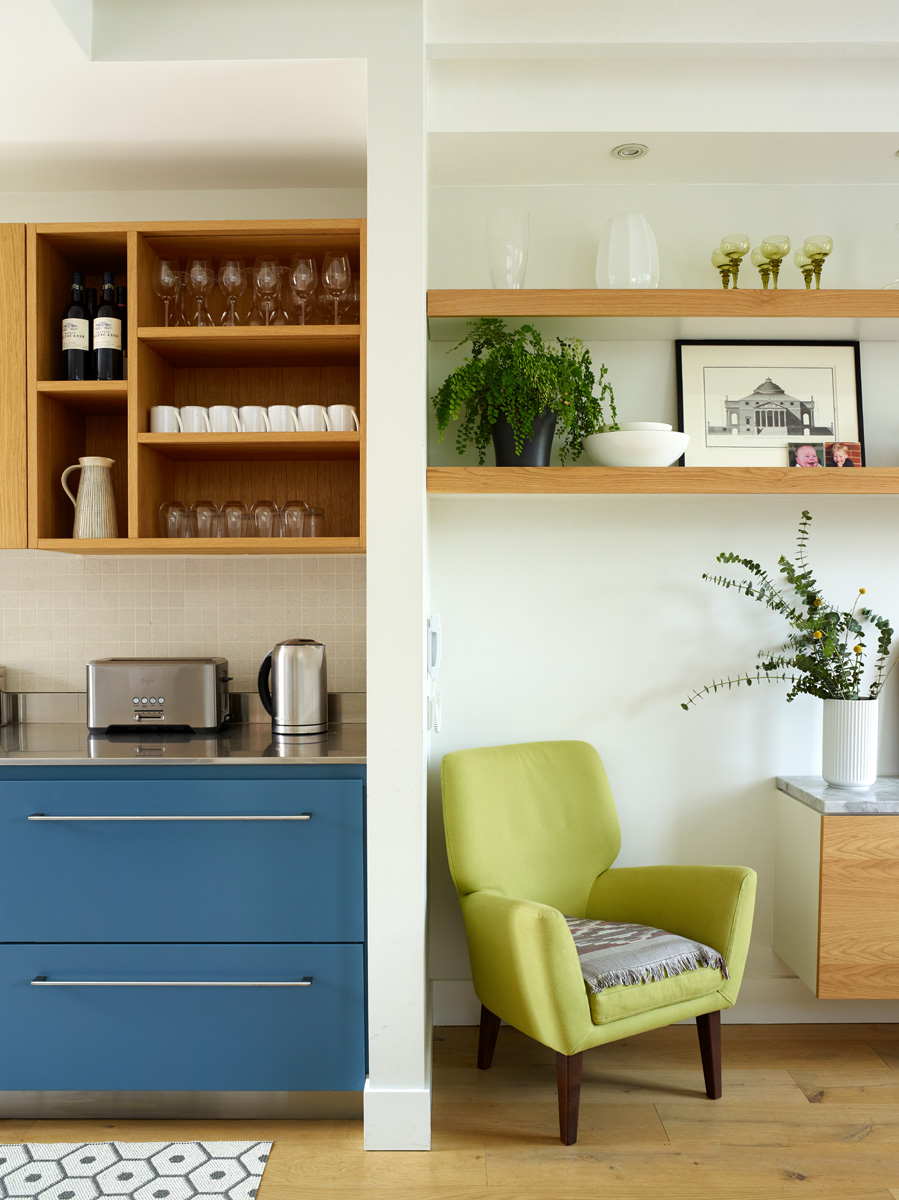
-

-
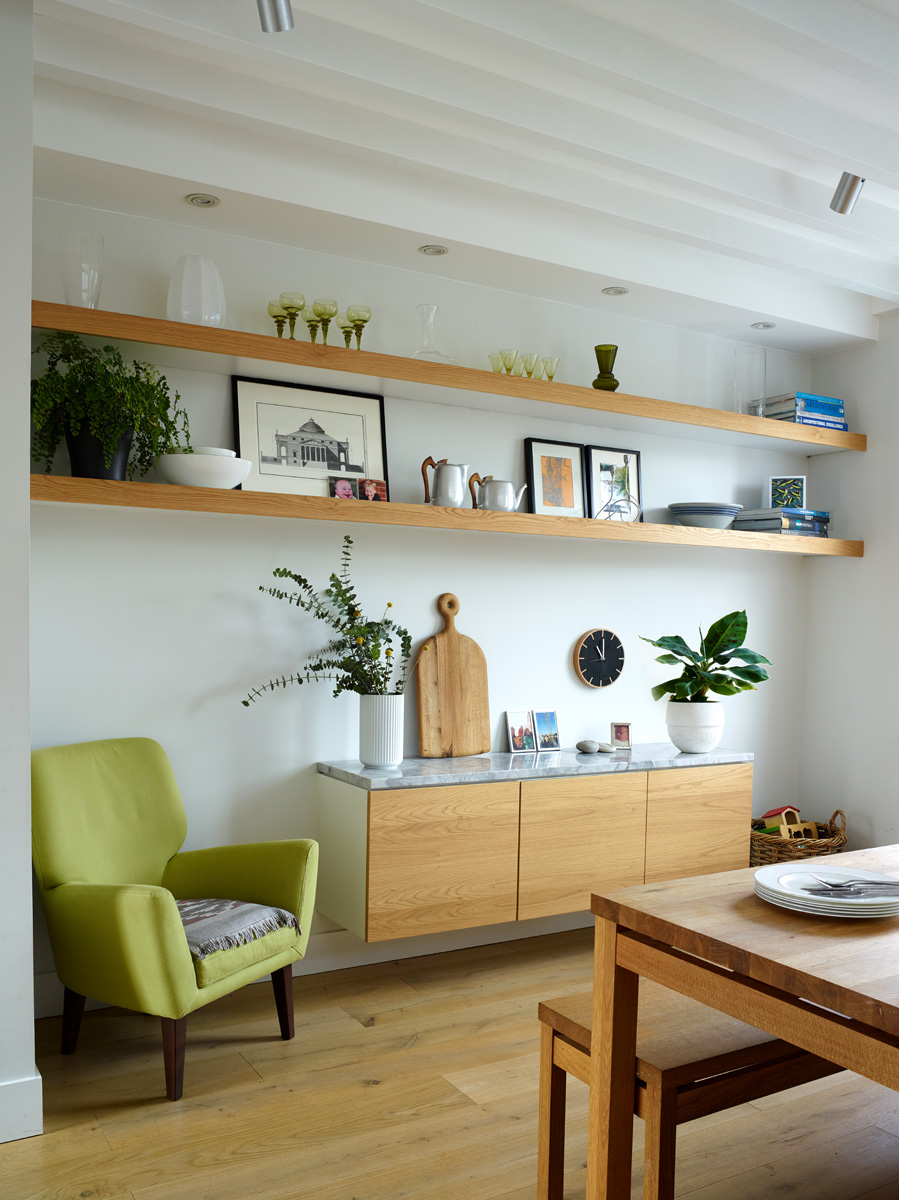
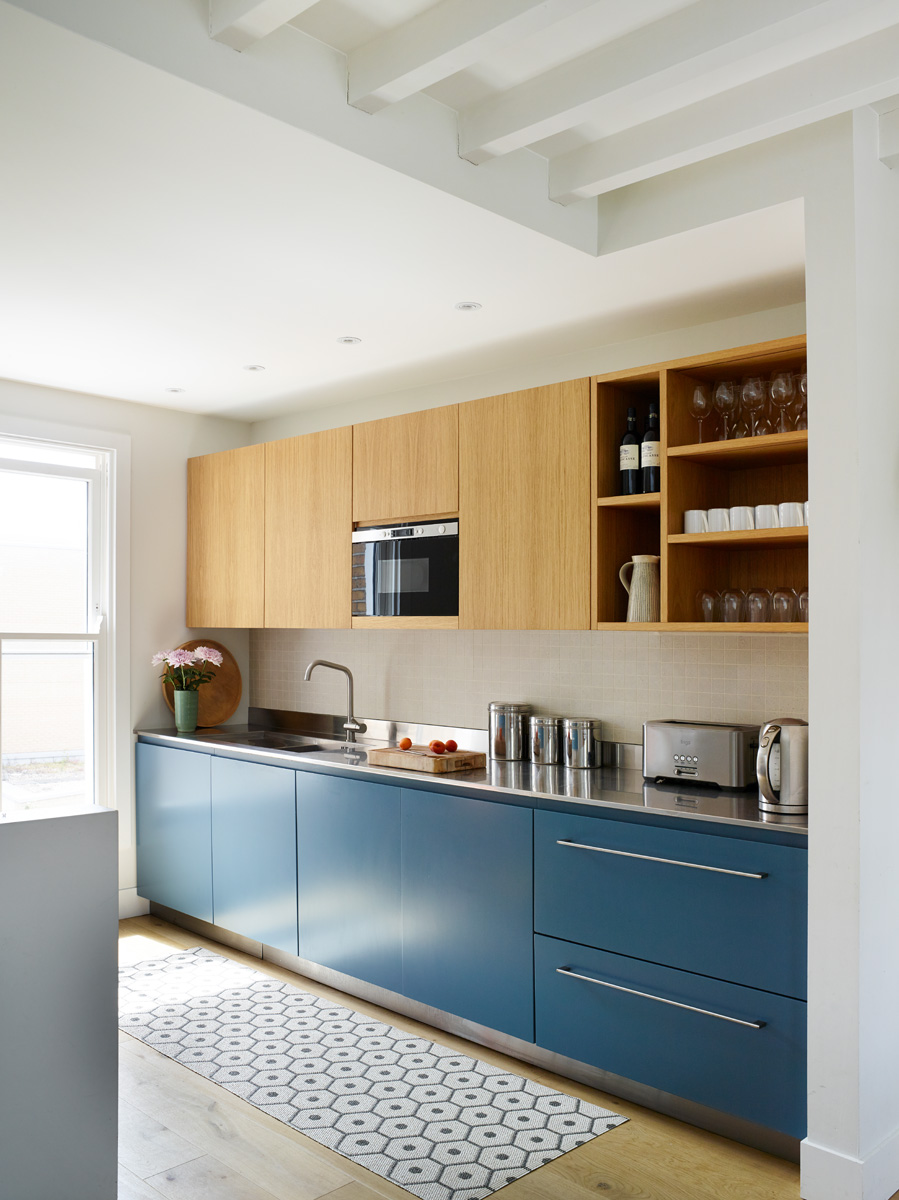
-
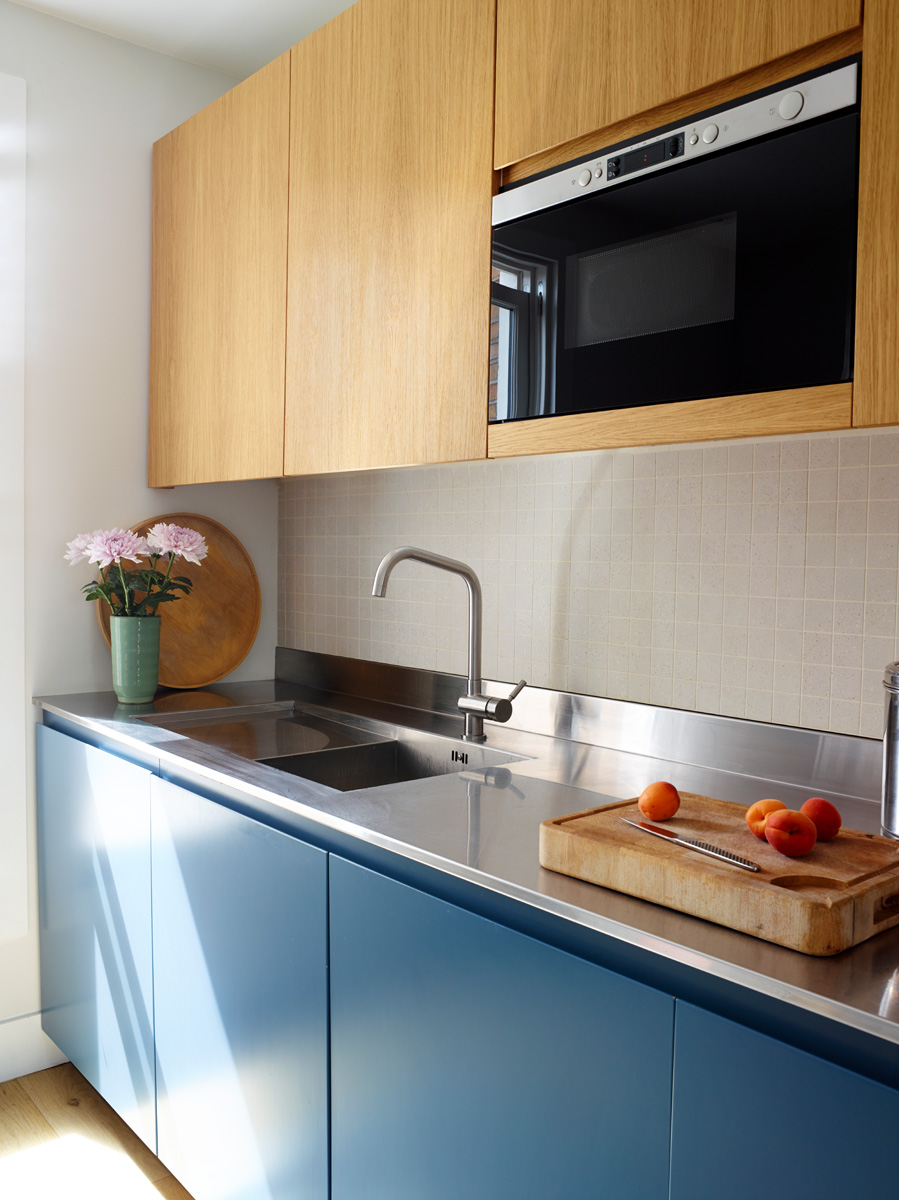
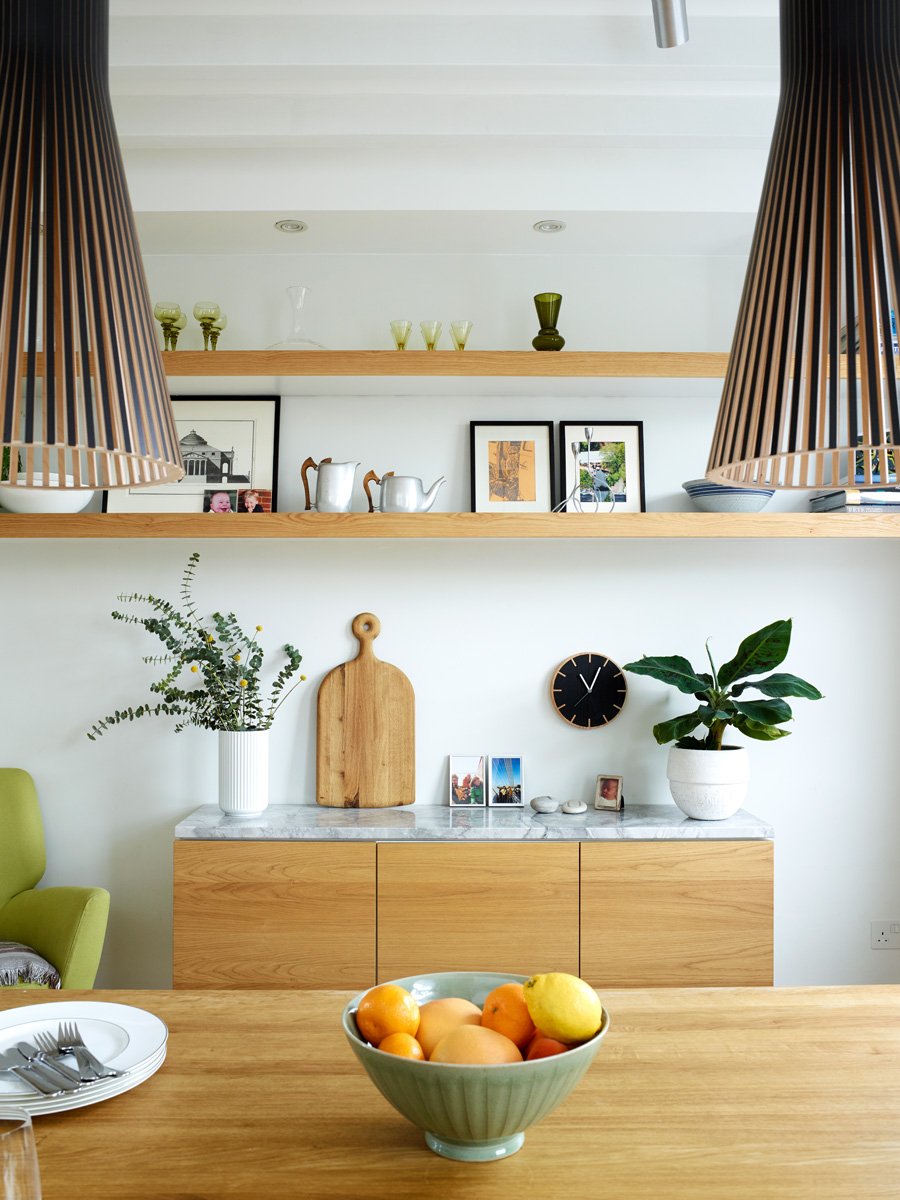
-
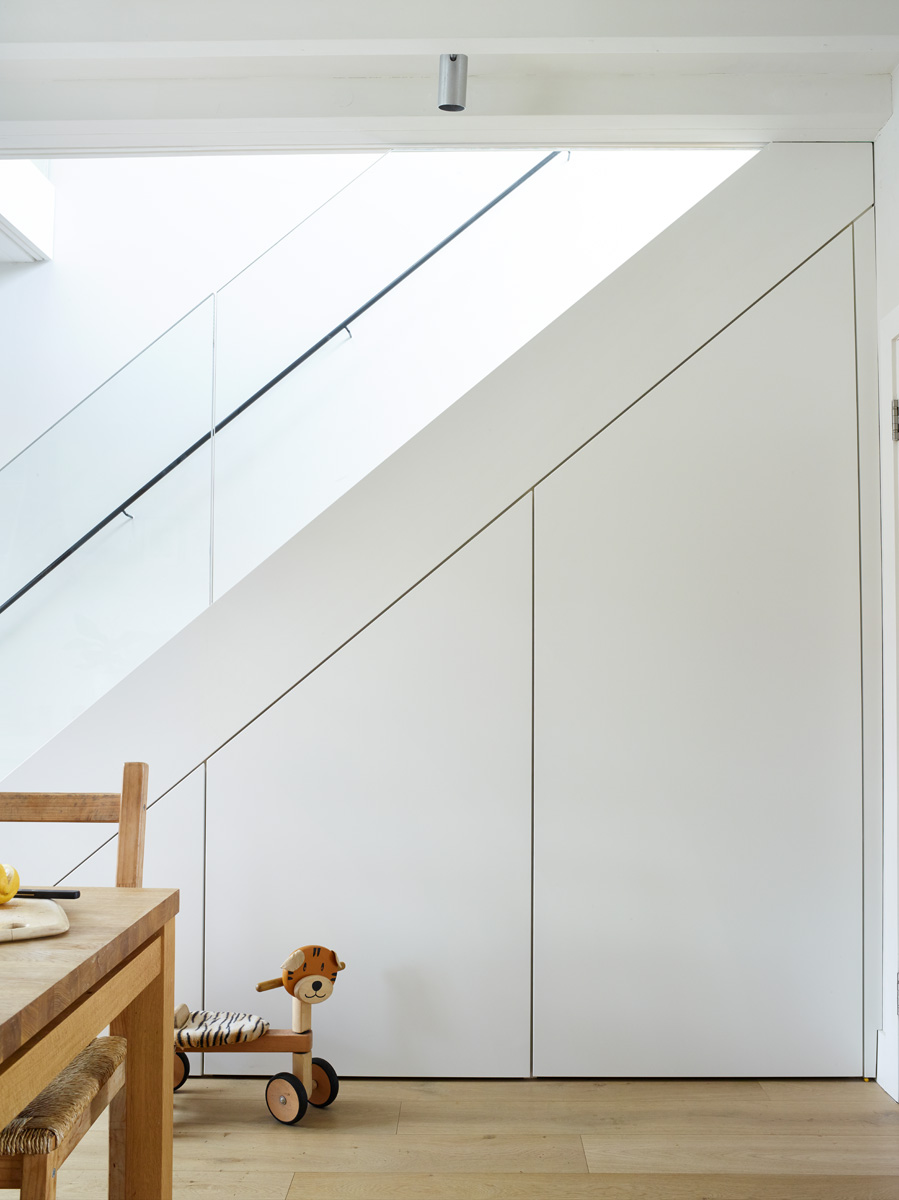
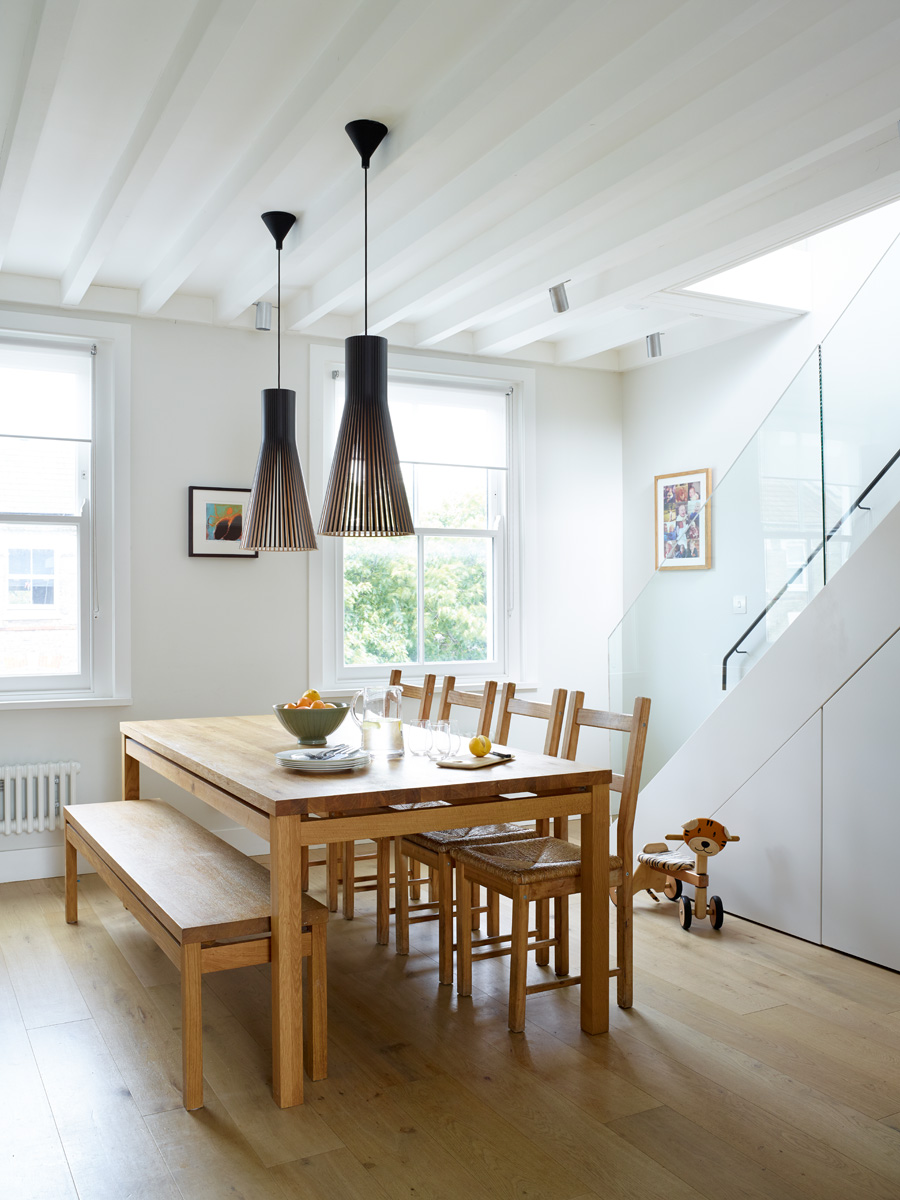
-
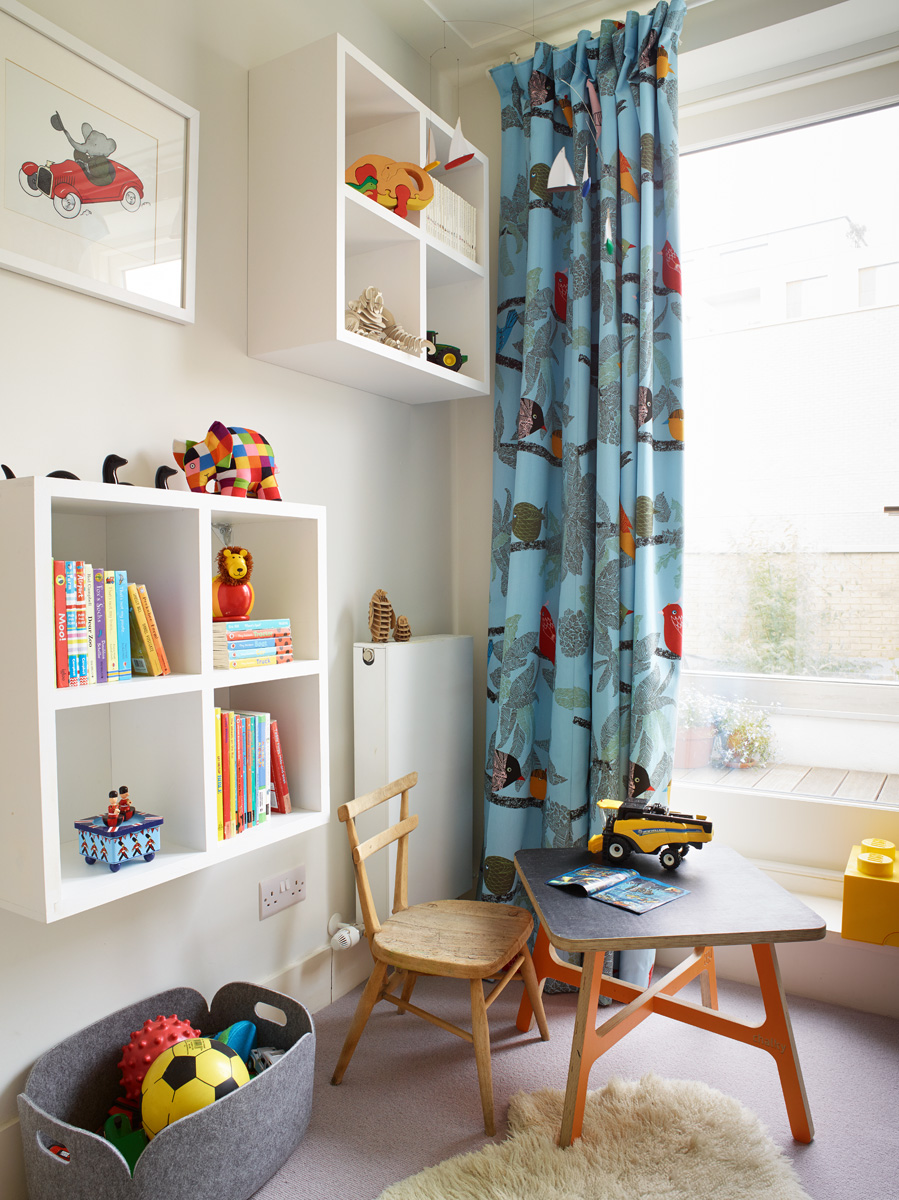
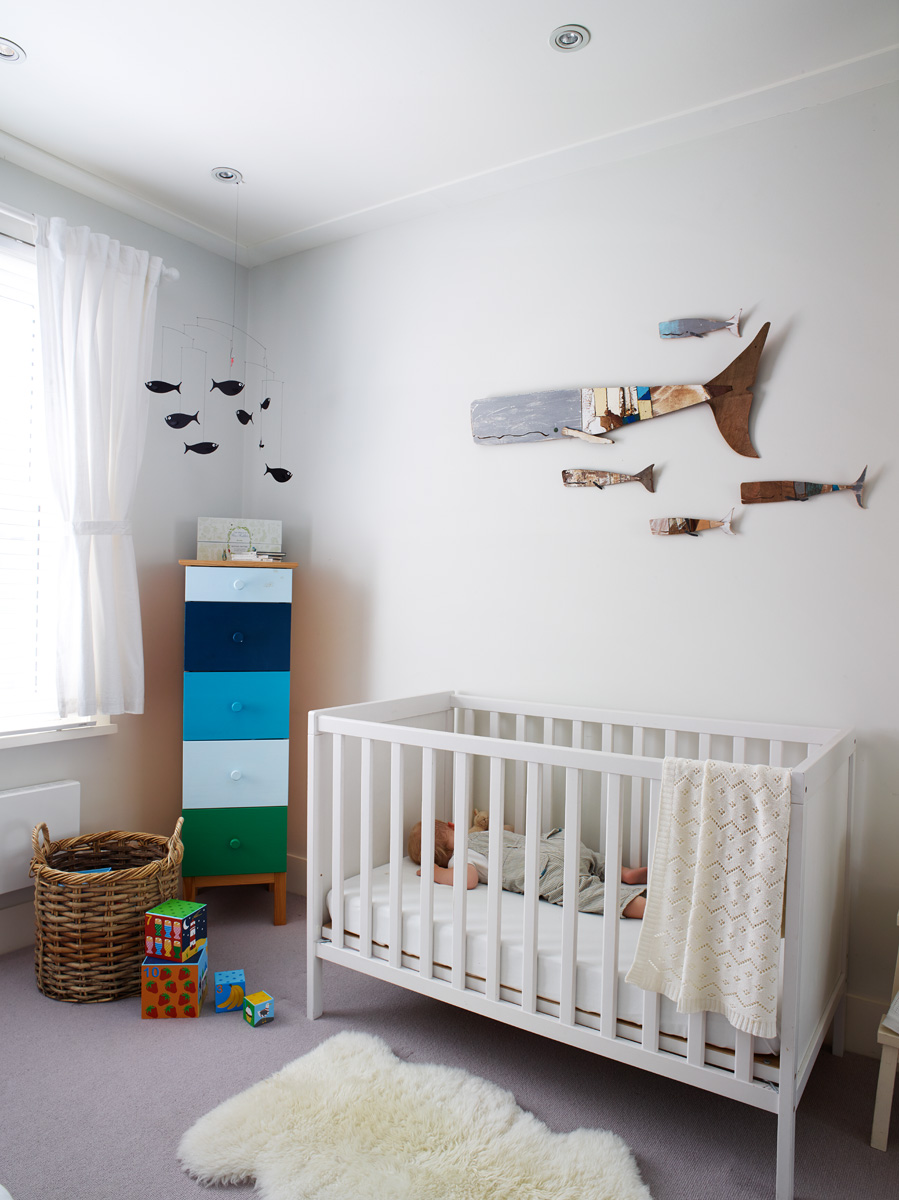
-
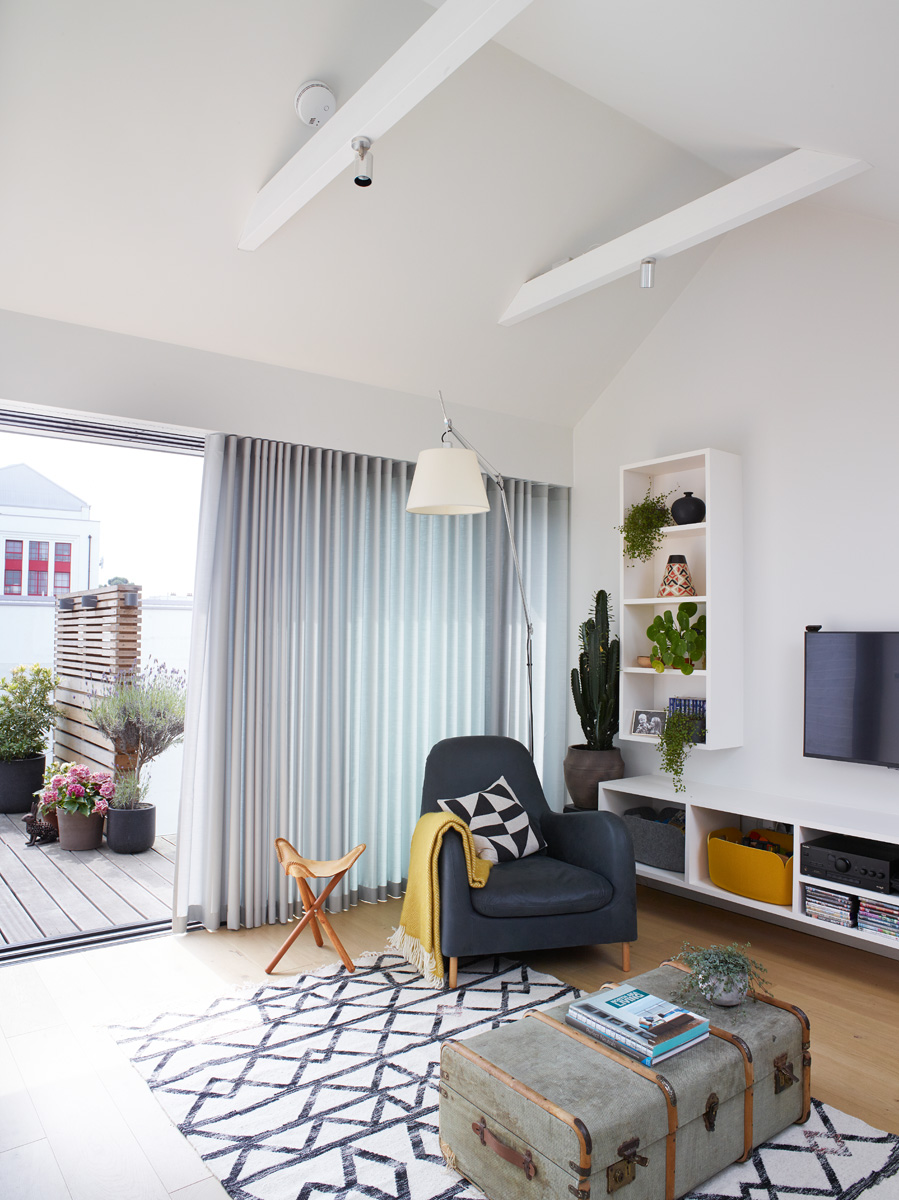
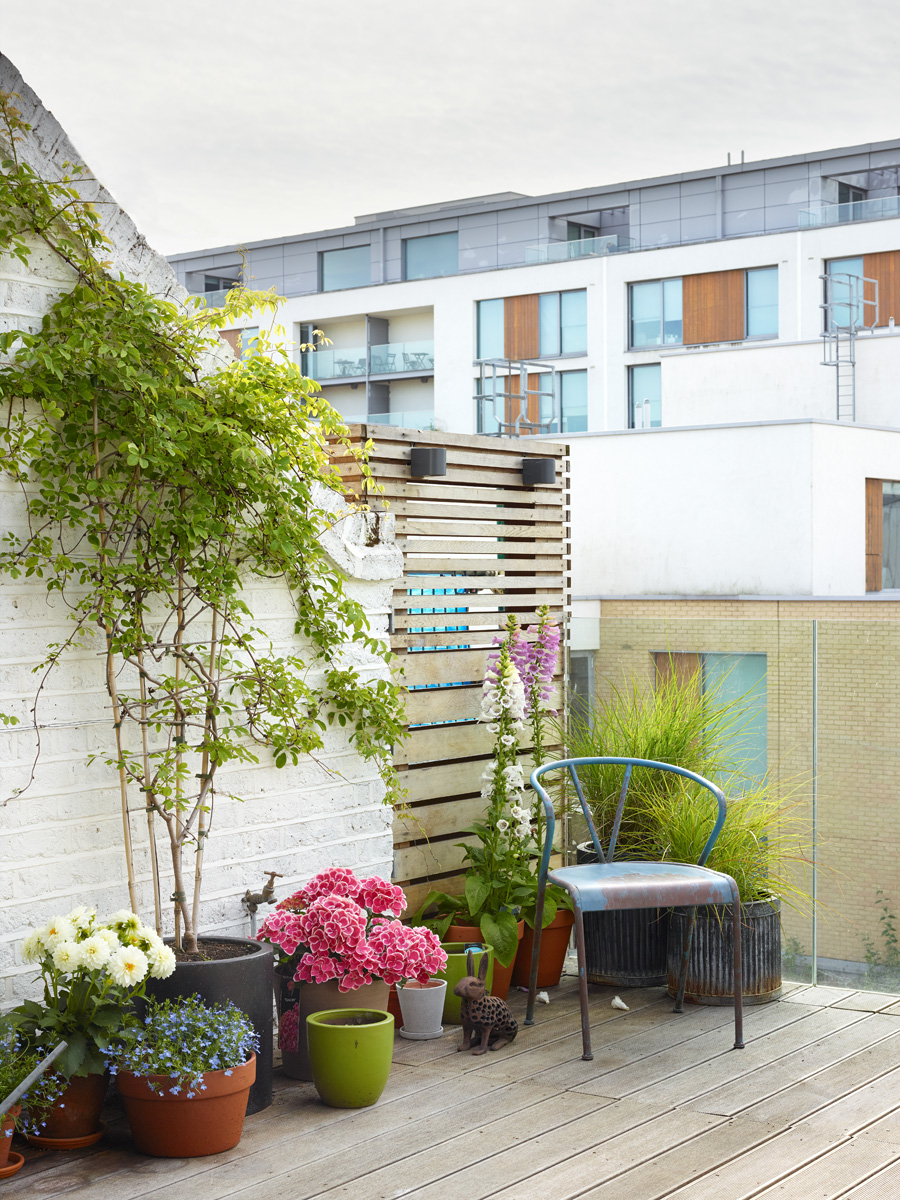
-
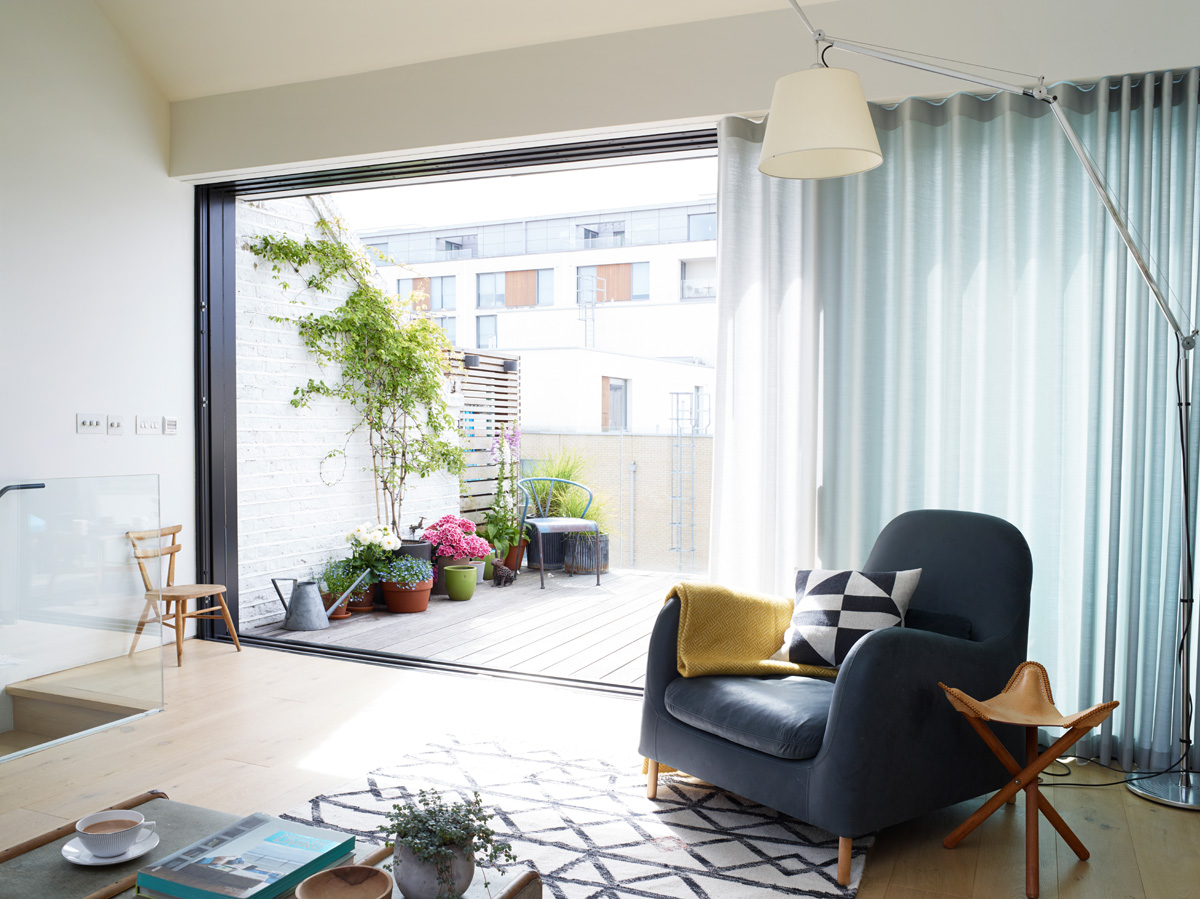
-
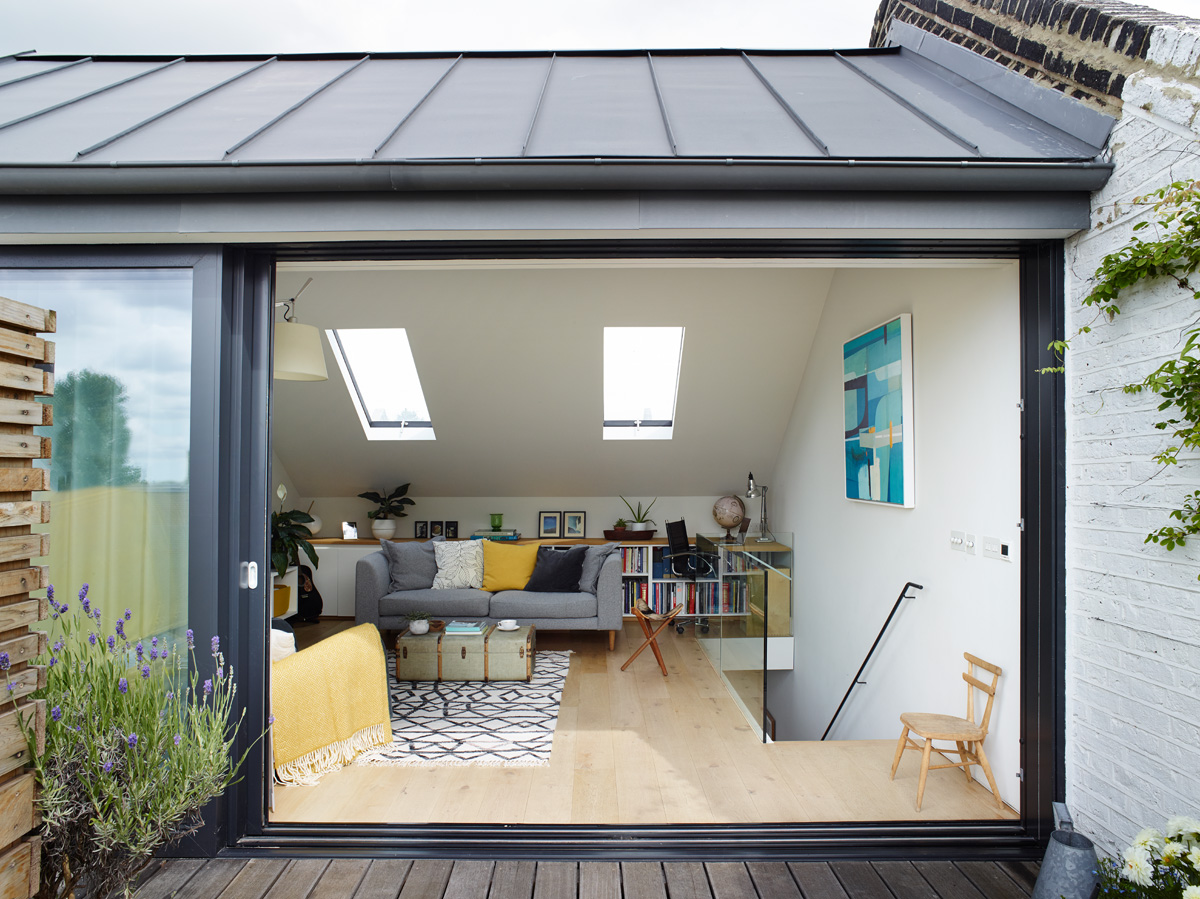
-
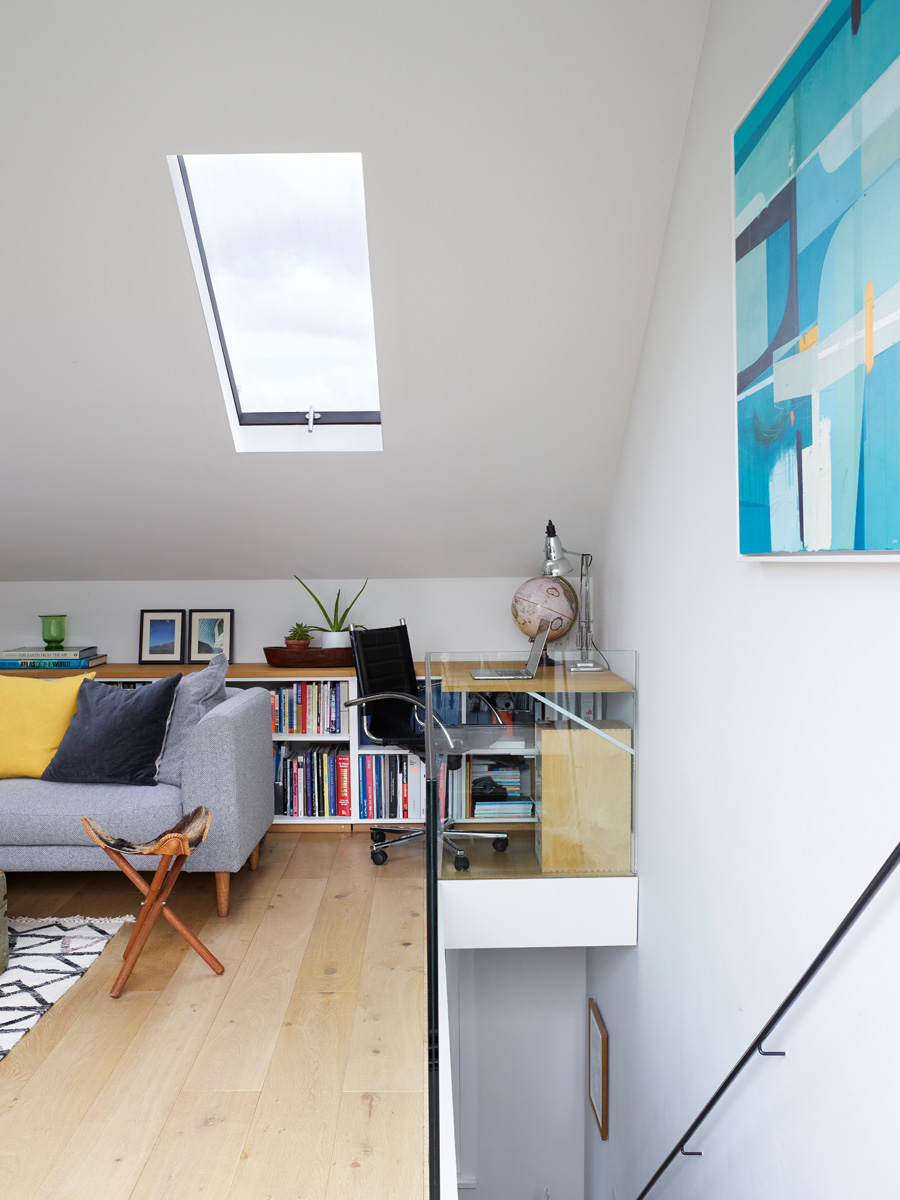
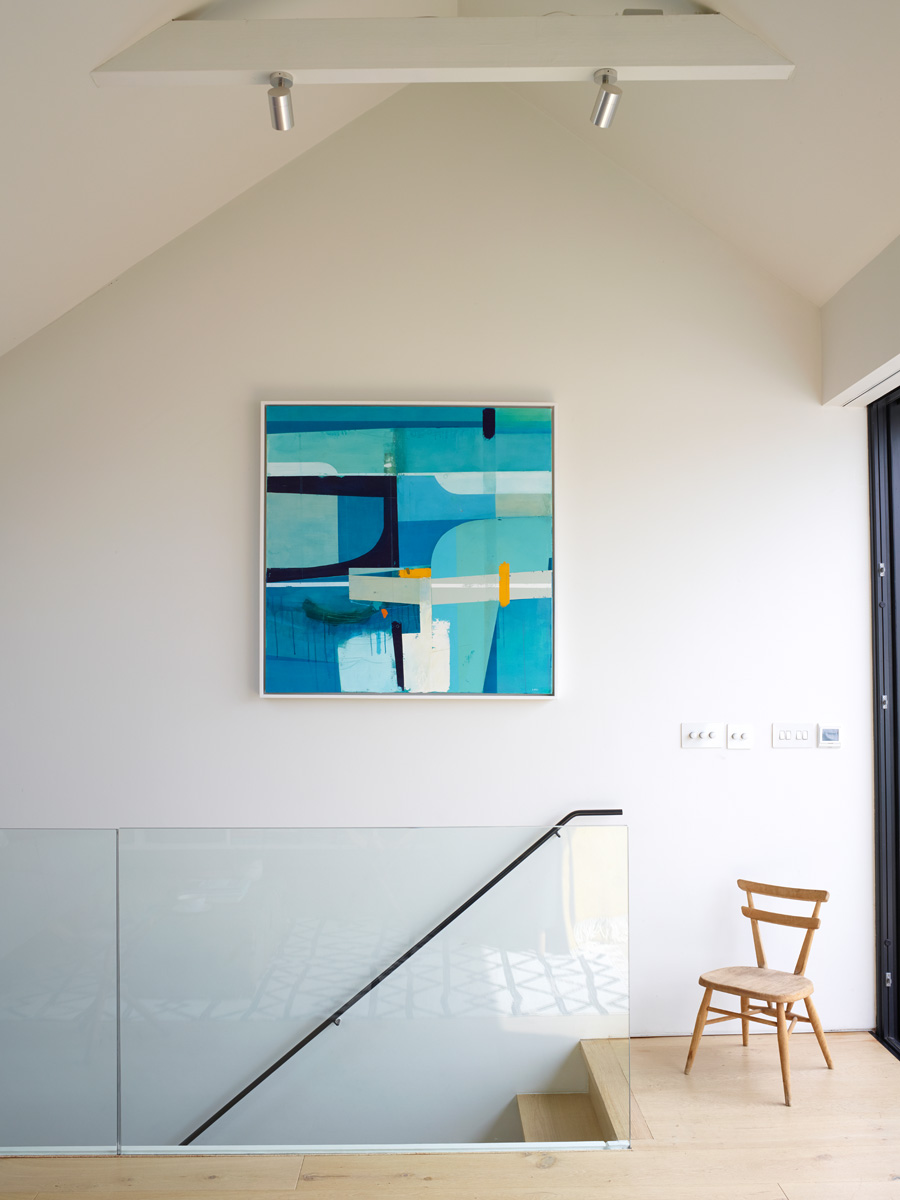
-
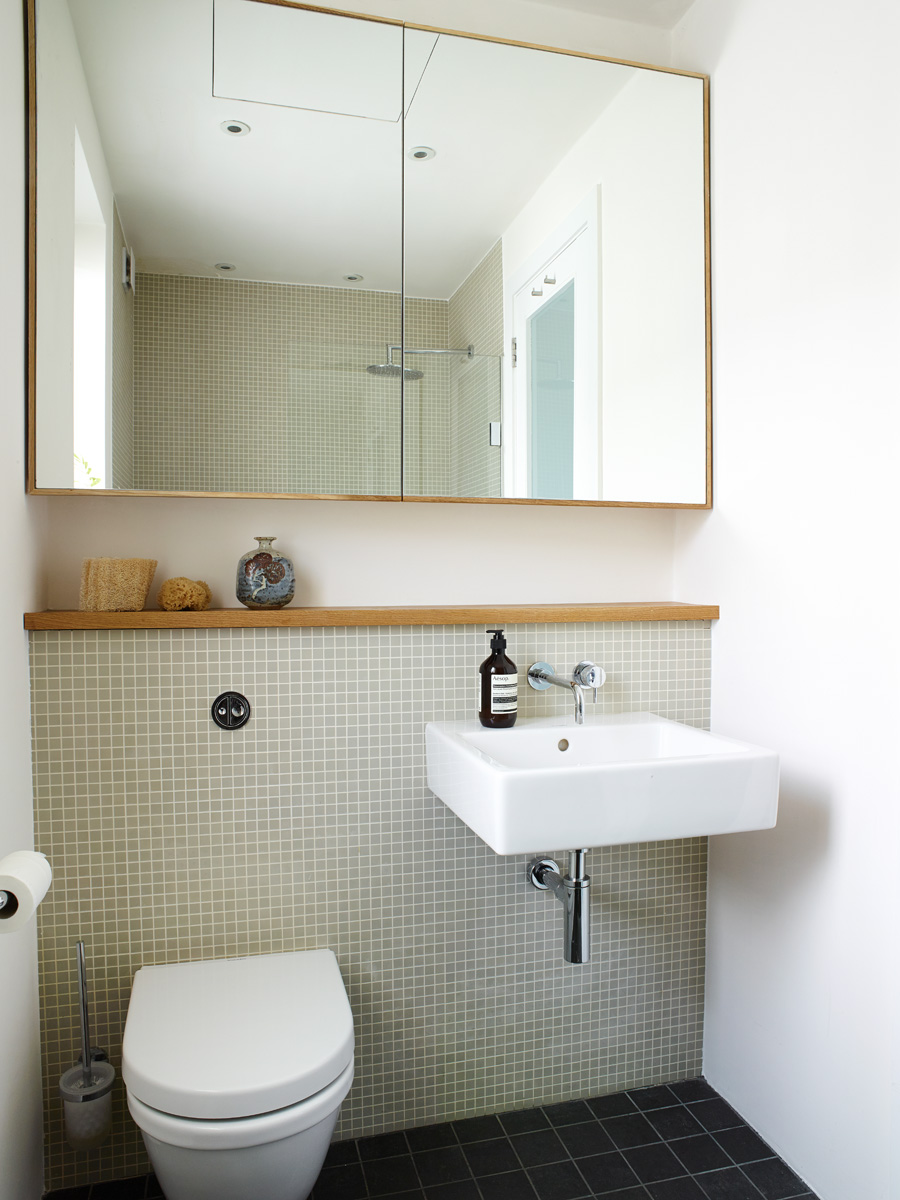
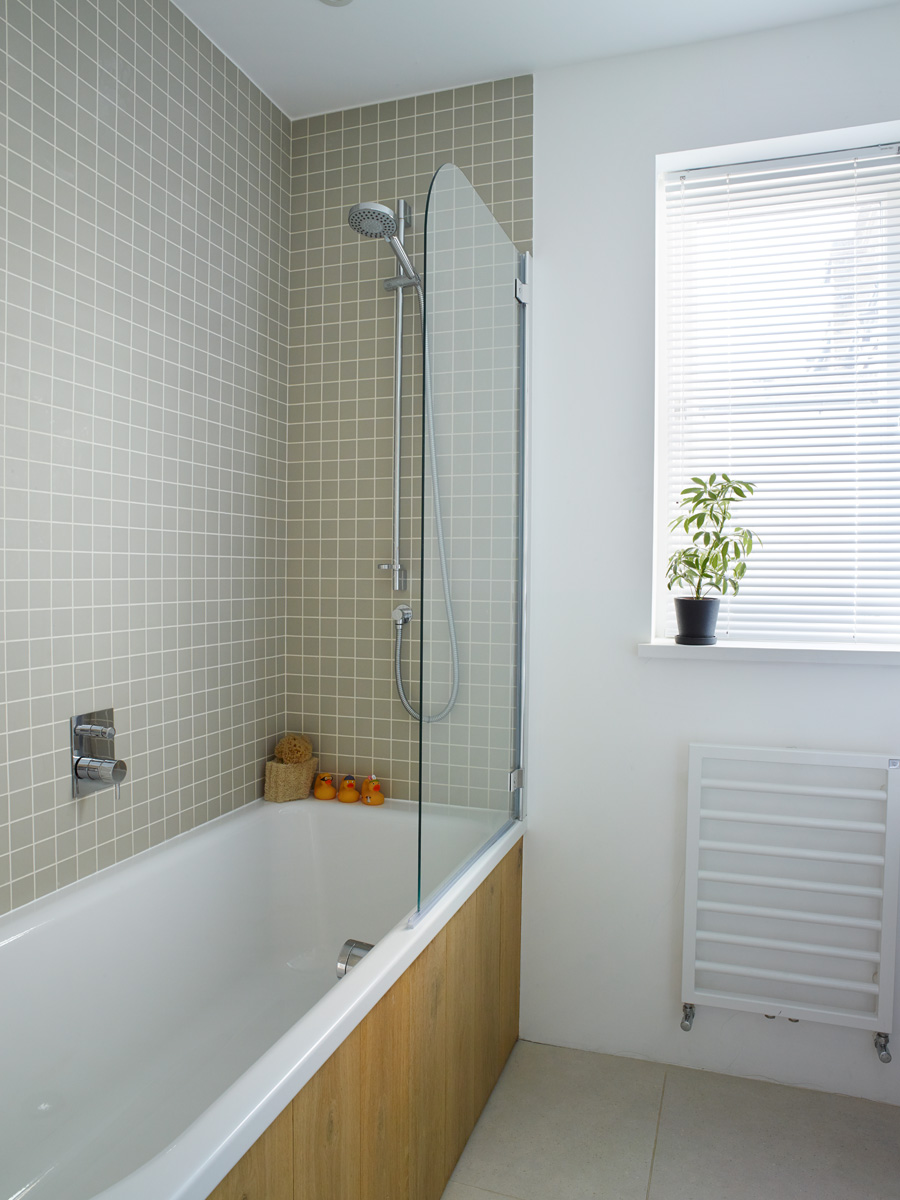
-
