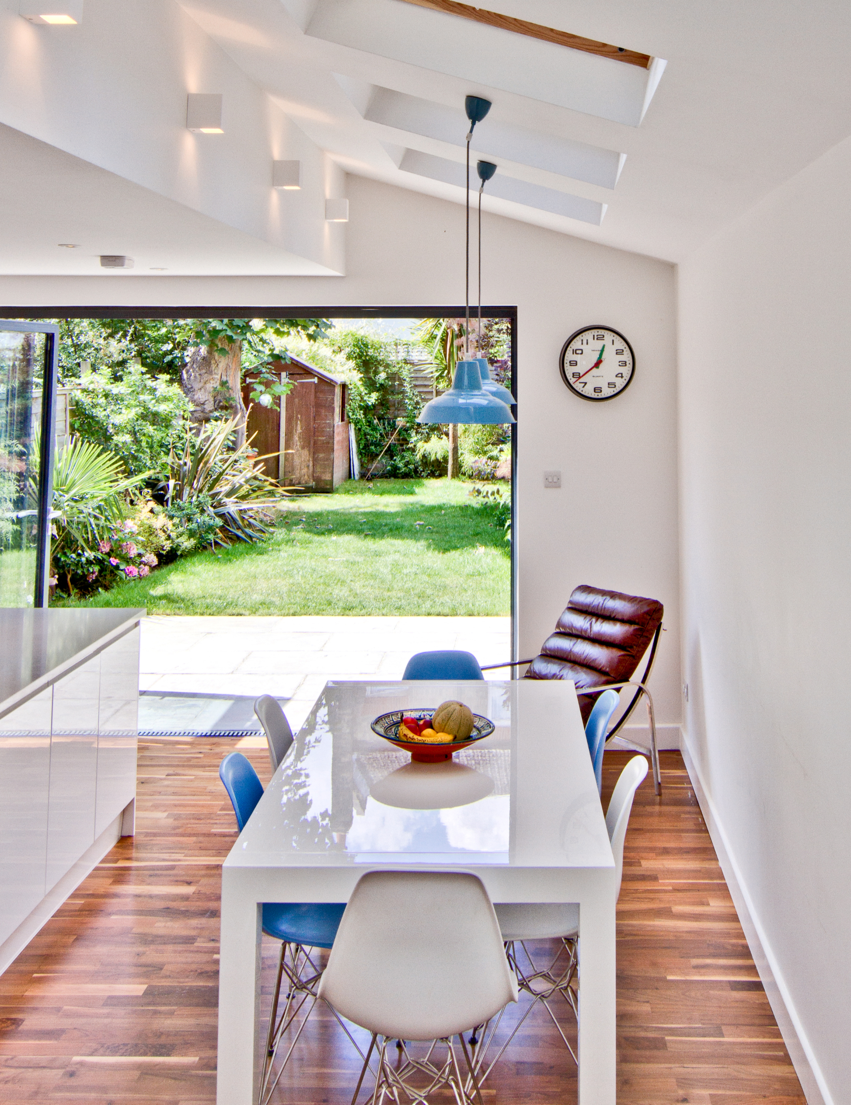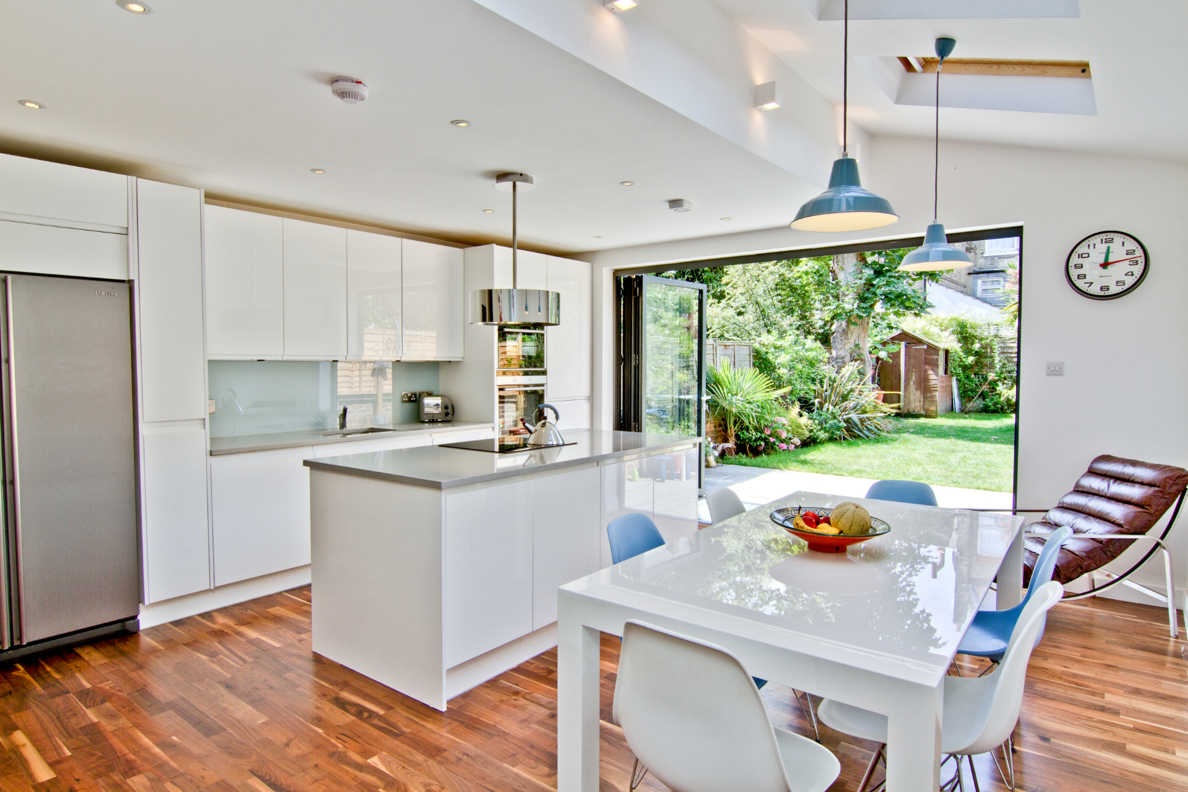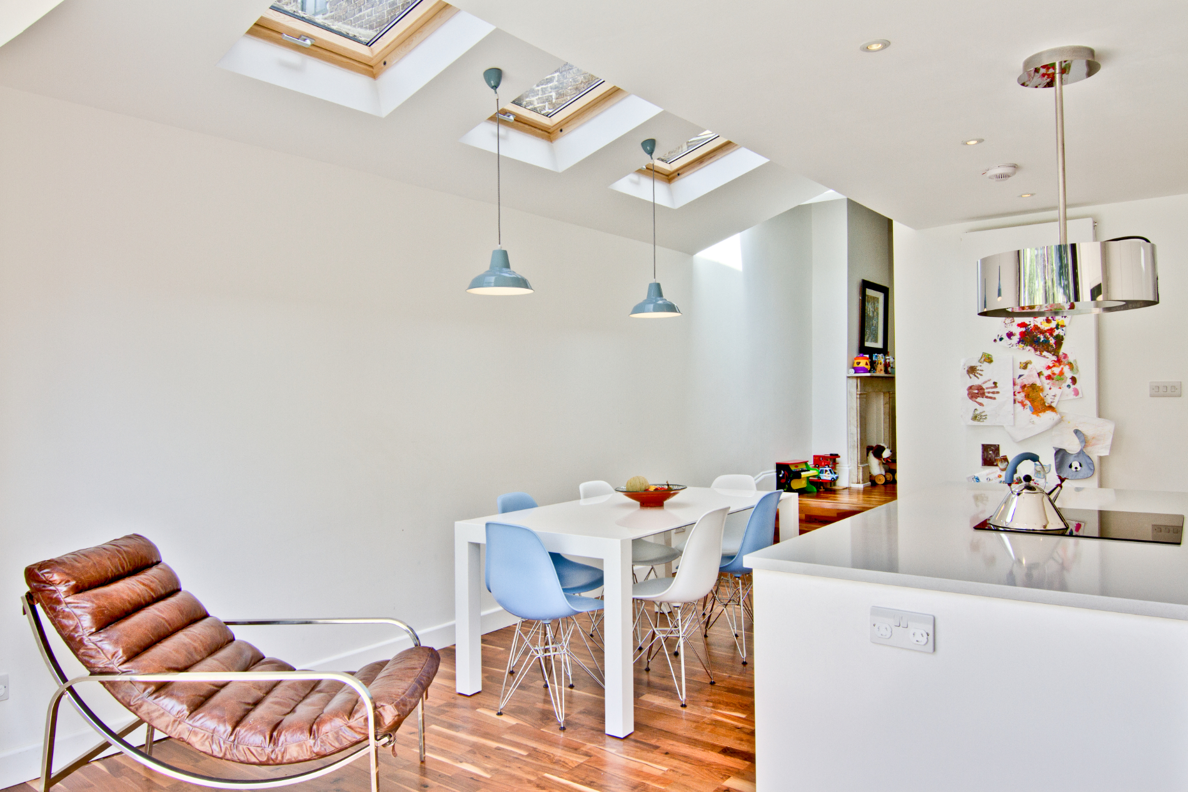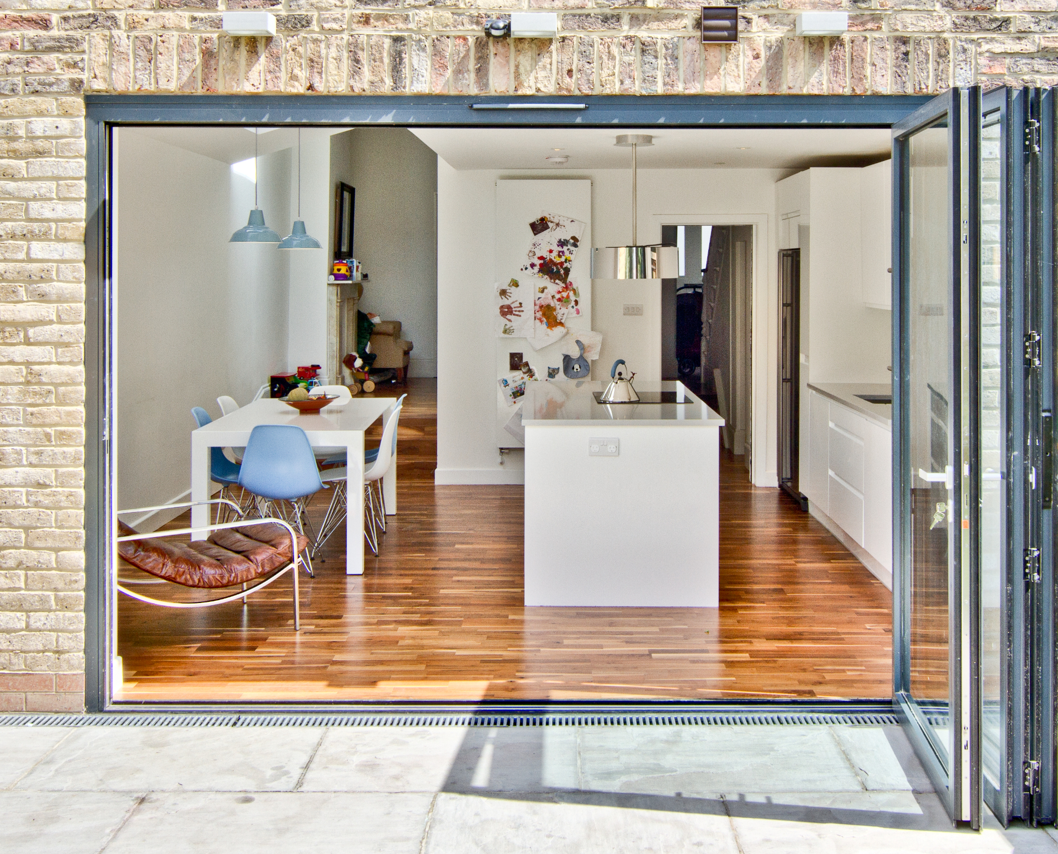Finsbury Park
-
The owners of this Victorian terraced house were an expanding family needing more space. A single storey extension was designed to make use of the unused external passage adjacent to their kitchen. The result was a generous kitchen dining room, which maximised useable space and improved the flow through the house from front to back. A glass light box was designed to bring natural light to the living space and bi fold doors create a sense of connection to the sunny garden. At the same time space was carved out for a much-needed downstairs wc and utility area.

-

-

-




